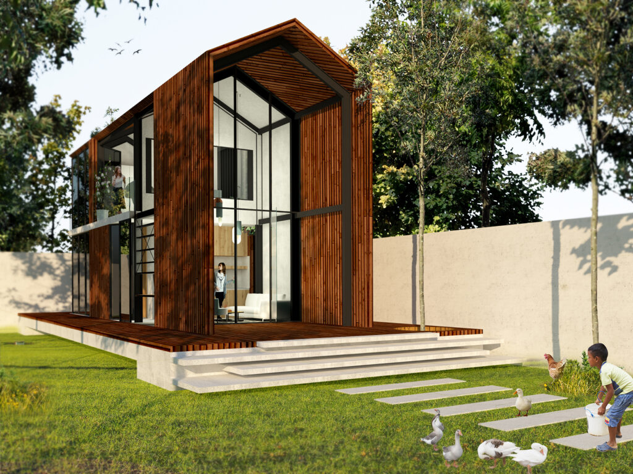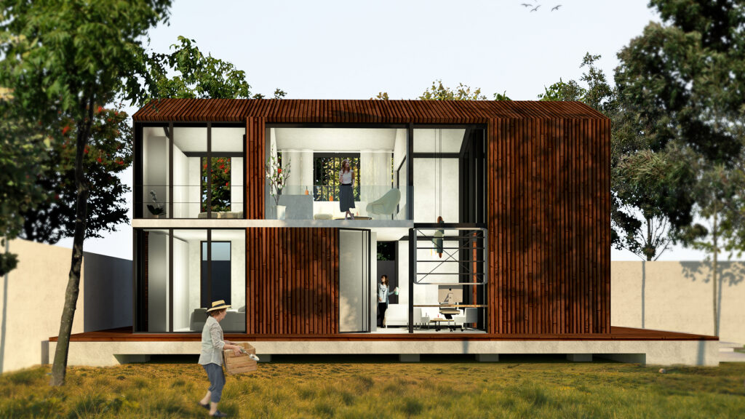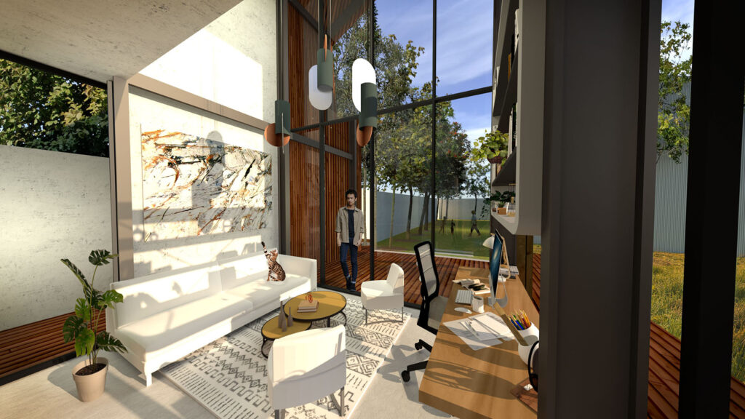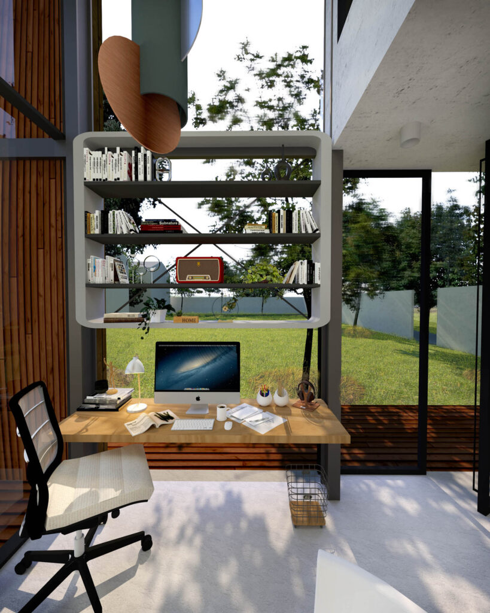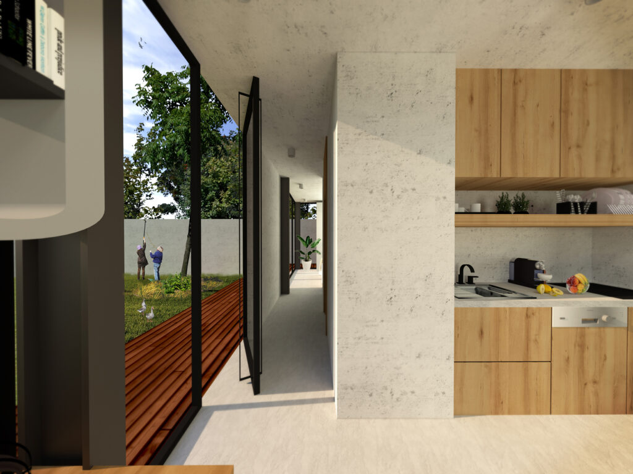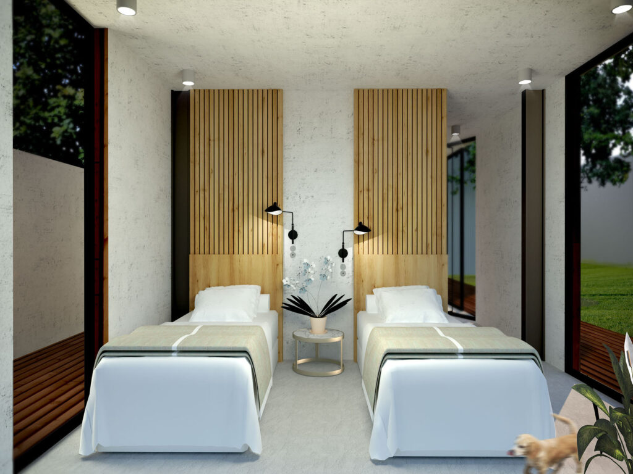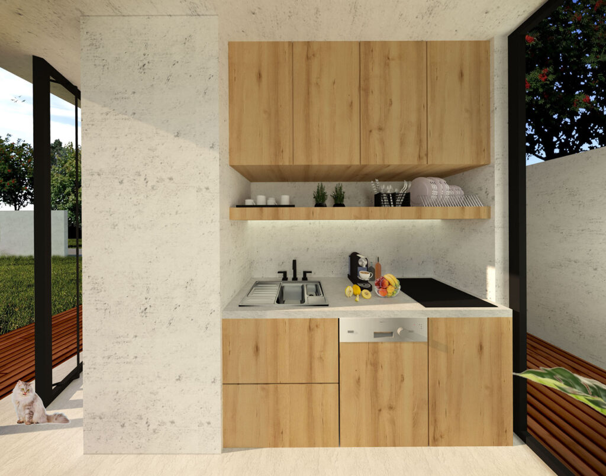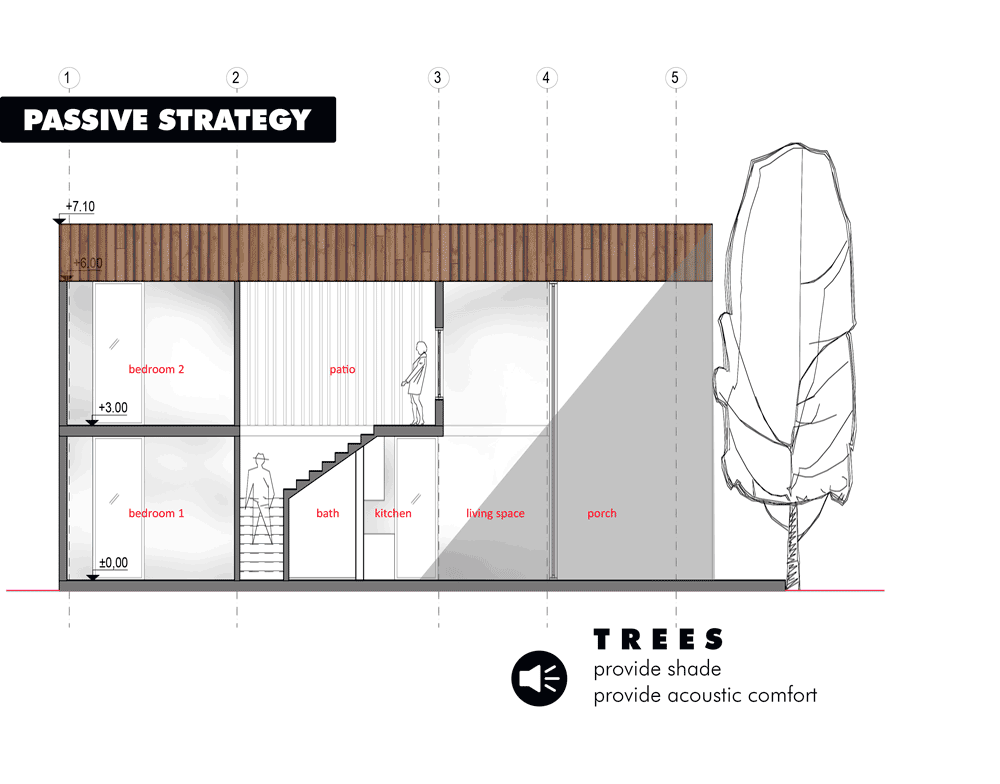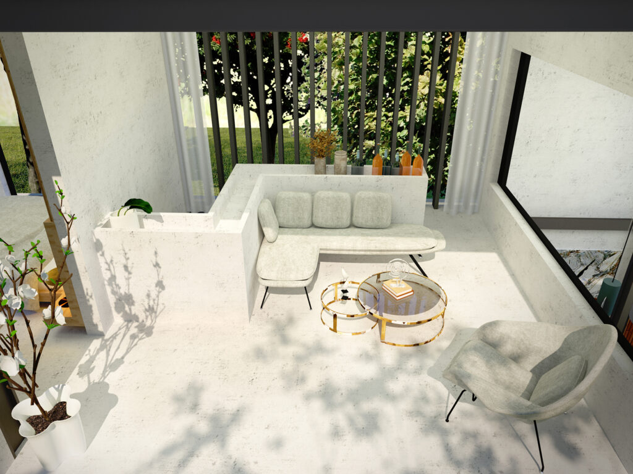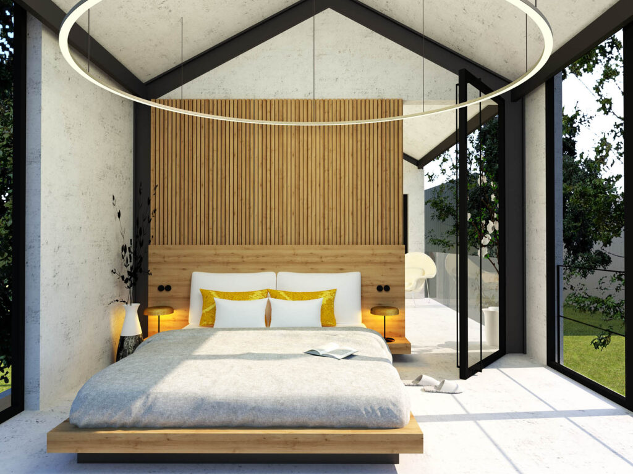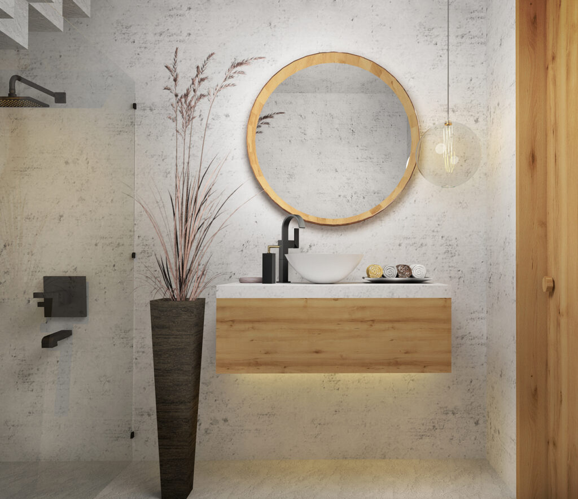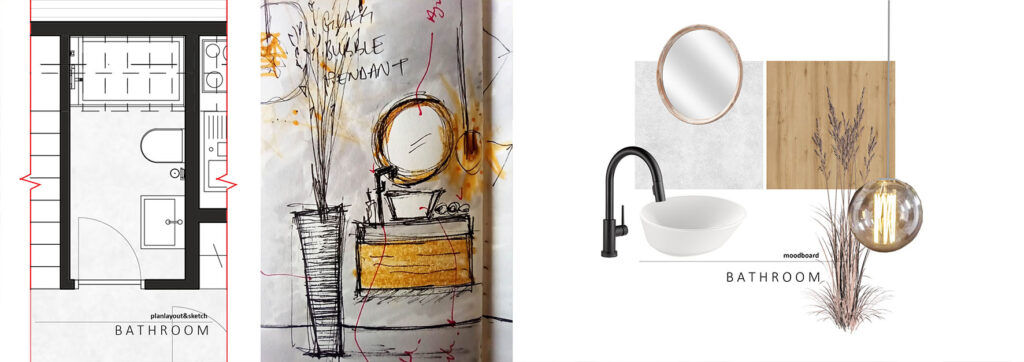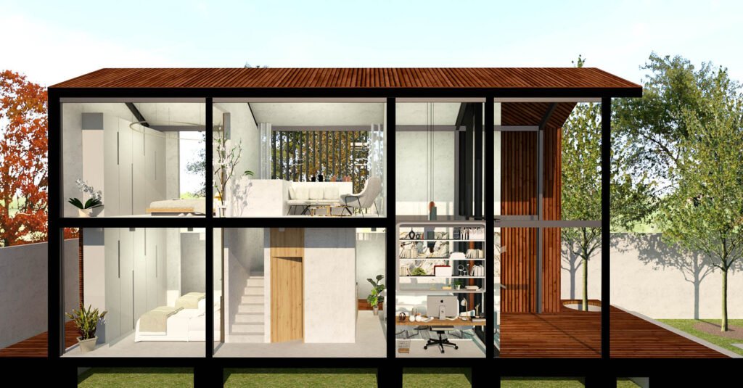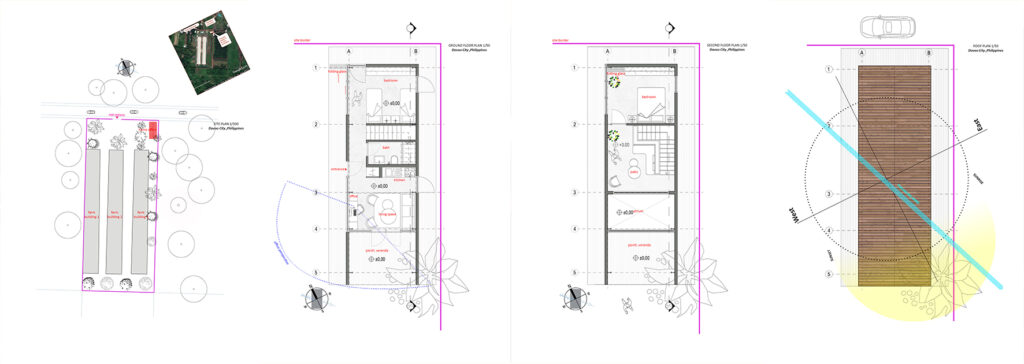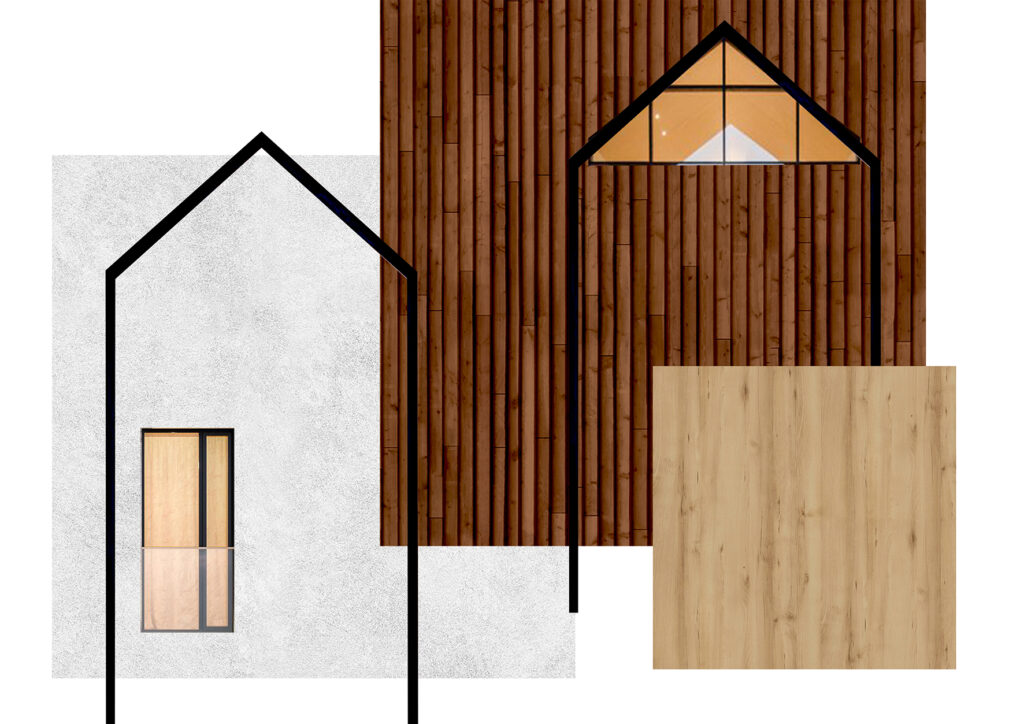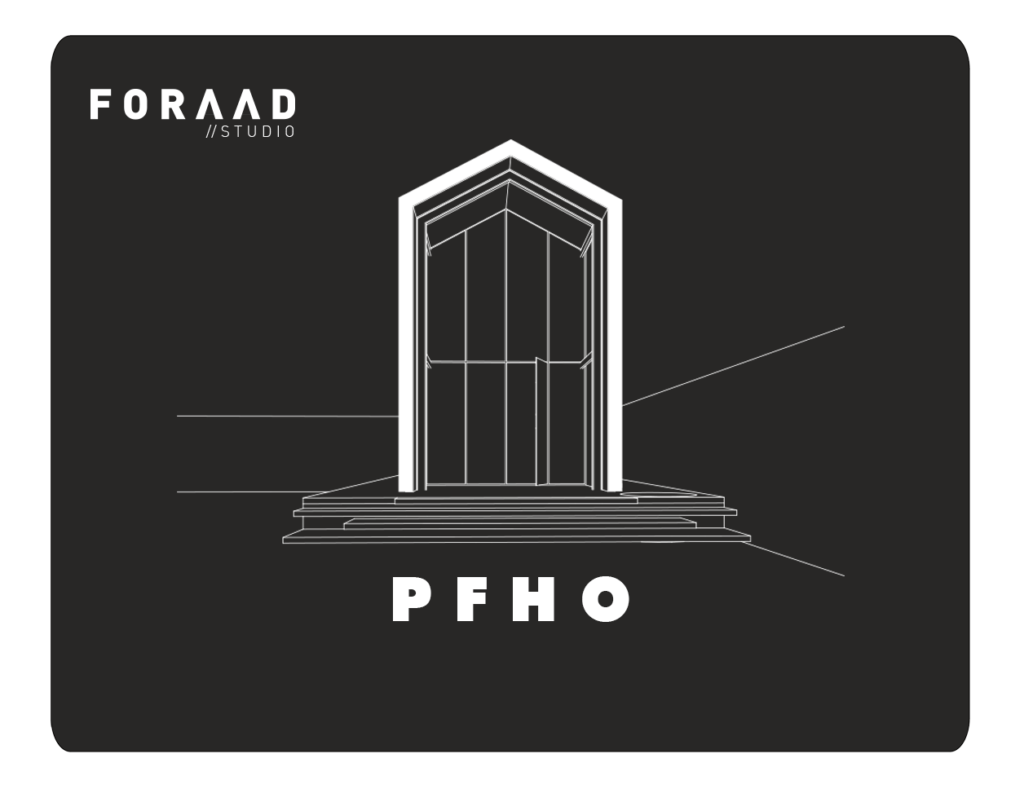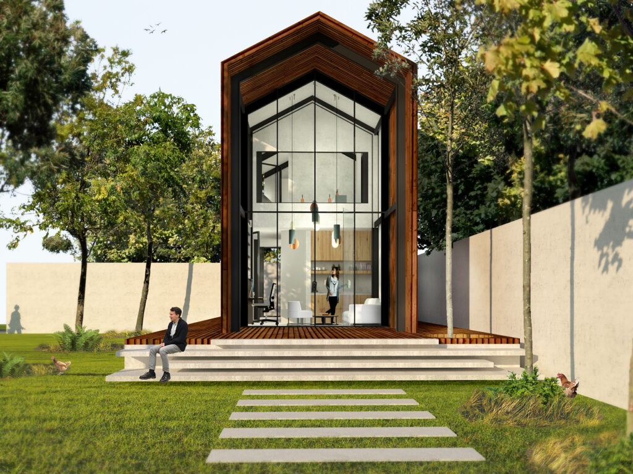PFHO-Farm Home / Office, Philippines.
Home-Office
72 m²
Davao City, Philippines
PFHO is a low-cost farm/home office building located in Davao City, Philippines.
Mr. N would like to construct a minimalist and contemporary farm home office for him and his family. They have two farm buildings in Davao City and plan that get another one in near future. The idea of working on a farm with his family brings a need that they have spent time with each other and working remotely while they are on the farm. So that’s why we came across to the family and design the project of PFHO _ philippines farm home office.
The first briefs were as follows:
– approx 6×6 square meters
– first level is home/office with 2 small beds, kitchen, bathroom, and living room/office
– second level is open-spare type patio/coffee overlooking the farm/construction site
– preferably low-cost but modern/minimalist design
– on wall/side facing the farm construction side to be glass is preferred
By concerning the briefs we start to the concept.
The first check was for the CONCEPT:
Our concept is formed around the idea of designing a home office where the whole family spent their time together, feels comfortable day and night by concerning the climate parameters, and experiences different views and frames all around the building. That’s why we designed the office on the ground floor space as a part of the living space and the open kitchen gives a view from the patio on the second floor.
The first comment of Mr. N for it was that:
“I really liked the atrium-typed living room/office you did.”
This atrium-typed living room/ office will be fulfilled with the sounds of farm, city, and family we hope.
The second check was for the CLIMATE:
Davao city is cold in the evening but very hot in the afternoon. So they would like to take advantage of the cold breeze in the evening and have the option of airconditioned office in the afternoon if the breeze becomes too hot.
We preferred a passive strategy and circulated the natural air all of the building mass. The orientation of the building welcomes the prevailing wind and helps to cool the mass. By supporting trees and shadows, office space is not going to get direct sun. So, users will have a comfortable working area.
The final check was for PRIVACY.
Our users would like to see the farm from the patio, bedrooms and while studying at their office at the same time they would like to get some privacy from outside. So that, we preferred transparent facades on the farm side and solid facades on the road and city side.
Bringing all these needs in a concept which raise on 32 sqm each floor (72 sqm in total)was a good challenge for us to take. When we came to the end, that would be great to get a coffee at the patio:)
